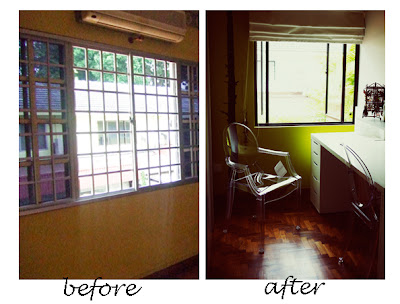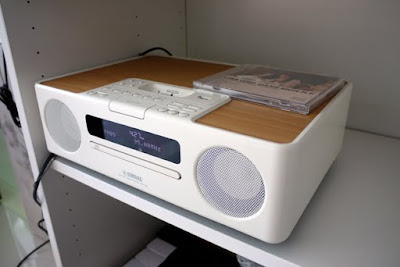Some final shots of Before and Afters....This entry is just on our back yard and Front Patio.
Took me quite some time to look for similar shots like these! Was tracing through all the photo folders which are quite many...this made me realised that ...gosh our home reno has certainly taken quite awhile to finish!

Just a recap, we re-did the floor tiles, previously it was the old beige-brown 300x300 tiles, now what we have are 300x600 granite looking tiles. We also raised the overall height of the boundary wall and changed the side gate too as the former one was rusty and couldn't be opened properly. For the roof, we did a new plasterboard with outdoor paint and changed all the doors and windows to sliding doors for maximum cross-ventilation.

For the raised boundary wall, we purchased homogenous outdoor tiles which were the most costly ones among the rest...but it was every penny's worth as many of our friends, neighbours and even wj's parents love this tiling work the most!

The old gride sliding doors at the front patio have been replaced with bi-fold doors to create a bigger space. With sliding doors, what you get is 2/3 of cross vent, with bi-fold doors, you are getting almost 100% opening space. However the down side is, bi-fold doors don't usually last as long as sliding doors...well, we see how it goes.

This has been posted before...so it's a repeat. But nonetheless, I'm putting this up again to sum the Front and Back photos of our place. Hmm...then again, this might not be the last entry on our front gate!!! hahaha...cos Mr Goh hasn't done our Unit number plate yet!! And we are planning to get this last item done before the housewarming. Also, Mr Goh is very concerned with the spacing of our front gate and wants to cover those spacings! He finds it too open for everyone to see!!! And my mother agrees with him...more stuff to do.

The old meter box which was covered in a louvred cupboard is replaced with a full height door... and this little niche has become a very useful space for me to keep my umbrellas, rake and my yard broom!

The space just immediately in front of the gate is replaced with pebble wash...we topped up the boundary wall too for the front, painted the wall for our neighbour too...since we are sharing the same wall. Removed all the grid fence and replaced the front gate.
we removed the sunken planter and replaced with timber deck because we didn't want to clean up the soil mess after a heavy rain which the ex-owners had that kind of problem. See photo below for close up of previous sunken planter cum front garden of ex-owners.

The front garden was replaced with chengal timber deck for potted plants as the silt, sand, dirt and mud keeps coming indoors which was hard to maintain. Some of the plants we moved it outdoors where possible. The soil in front was kept throughout the renovation process and moved to our yard when the planter box was ready to receive it.





















































