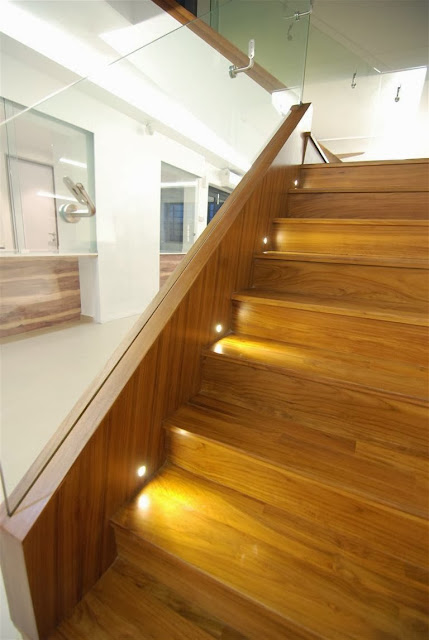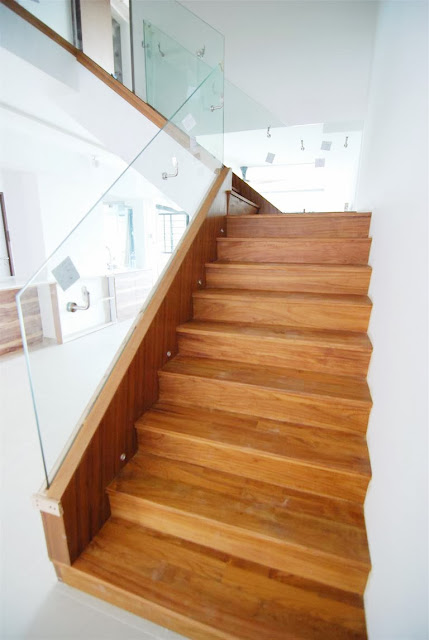 |
| view of corridor space |
 |
| Current dining area |
 |
| Staircase |
 |
| Kitchen |
 |
| Kitchen pipeworks |
hmm..curve arches at the door area again.
 |
| view of kitchen from yard |
We brought Jules over to the Toh Yi Maisonette and he was so happy playing with the transformer toys there. Totally not shy at all and he was trying his luck at climbing up and down the stairs too.
Photos of upstairs:
Photos of bathrooms:
Reno is slated to start after Chinese New Year because the couple is super busy at work and currently want to delay the reno works. Which is good for us since I'm due straight after CNY, so during my maternity leave, I would be able to concentrate more on the reno bits and it's definitely cheaper and not a rush job once Chinese New Year is over.
meantime, the couple is collecting rent while they are staying over at their mums.
good too yah?

















































