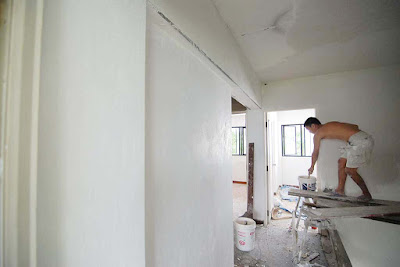Wednesday, August 26, 2015
Reno@SNA4 - Partition works
Partition works and electrical works are in progress.
Will have to arrange for air con to come in next.
Labels:
HDB,
renovation,
resale,
SNA4
Reno@Punggol II - Going to start electrical works
Shower wall for the master bath is up!
Timber frames installed
Fengshui master advises to shift bedroom 3 door position.
Hmm. not sure why but we just do as we are told right?
Bedroom 3 will be the future princess room!!!
The one with the half height wall
Labels:
BTO,
HDB,
Punggol II,
renovation
Tuesday, August 25, 2015
Reno@H3 Maisonette - Carpentry!!!
storage bench
kitchen carpentry in progress
common bath vanity mirror box and bottom cabinet
master bath mirror box and bottom cabinet.
I love how the lights are flushing down from the mirror box.
Gives a very warm ambiance to the bathroom.
Reno@LAS Maisonette - Plastering all the walls and ceiling
The flat left by the previous owner had stucco walls and so we had to plaster the entire flat from lower floor to upper floor and the ceiling too. Usually we will advise home owner not to replaster the flat to save some money, however if the whole flat is filled with these "speckled" walls, it's really hard to finish up the area. Why?
Take for instance the kitchen where most of the surgical works happen. The existing wall is kept and a new wall besides this existing wall is erected. Once the painting starts, you will see half of the wall is speckled while the other half of the wall is smooth! That's quite funny right?? Looks incomplete. Probably you will ask, why don't we plaster smooth the old and new wall together?
Then you will get a smooth plastered wall on one side and the perpendicular wall say the living is speckled. Again it's looks quite weird right? And if we plaster all the walls in the living, dining and kitchen, where the staircase wall meets half way up to the upper floors, the lower floor is smooth but the upper part of the staircase wall is speckled!!!
it just doesn't end anywhere. and if we decide to just plaster the walls only, the ceiling and water pipes are all speckled. Yup. Might as well plaster the entire flat.
Labels:
HDB,
LAS,
maisonette,
renovation
Reno@LAS Maisonette - How to lay the tiles
The workers have marked out where and which tile to go to for the different areas ie living, dining and kitchen. As it's an open kitchen concept and there are no walls to demarcate the spaces between, hence there's a lot more work and coordination to help the workers visualise the space that we want to achieve.
Labels:
HDB,
LAS,
maisonette,
renovation
Monday, August 24, 2015
Sunday, August 23, 2015
DIY concrete plant pot
hubs and i did some DIY concrete stuff while the boys are asleep.
And one of them is this planter box which we made from a milk carton (outer layer) and a yakult bottle (inner layer).
Saturday, August 22, 2015
Friday, August 21, 2015
Reno@104 LT - Canopy
For our LT Maisonette, we are doing a small canopy to cover the kitchen entrance. I wouldn't call it a roof because it's a small extension from the kitchen towards the balcony area. This should prevent heavy rain water from splashing into the kitchen area by quite a bit since the balcony area is double volume which will allow substantial rain water from coming in. You can never be to sure with torrential rains happening in tropical Singapore weather.
Labels:
HDB,
LT,
maisonette,
renovation
Reno@104 LT - Red Door and Black Gate
Red Door, Black Metal Gate and Stained flooring
Our last visit for the week. We tried really hard to finish by 14 August but it's been a week past Hungry Ghost and there's still works to be done. The carpentry only finished last week, so this week we managed to sand and polish the parquet for the living. To speed up works, we didn't sand and polish upstairs and downstairs parquet together, but we did the upstairs parquet first. Finally the main gate is up where our uncle contractor was telling us that he had to hunt high and low for a gold door handle...he said brass one he have but gold he had to find...haha...quite funny when I rethink our conversation to our uncle.
and there's the kitchen and bathroom counter tops that needs to be installed before we can install the sink and taps.
Above: Before and After Upstairs flooring. And our uncle contractor together with his worker quickly moved all the items from downstairs to upstairs so that they can polish the parquet downstairs. He says it's a 大工程!
Labels:
gate,
HDB,
LT,
maisonette,
renovation
Reno@T3 Maisonette - Kitchen tiling works
Kitchen
The mosaic flooring is completed already but it's being covered up by the protective covering. The wall tiles are in progress now and we have chosen a white plain ones as we didn't want the kitchen to look like there's too many things happening at one time.
The mosaic flooring is completed already but it's being covered up by the protective covering. The wall tiles are in progress now and we have chosen a white plain ones as we didn't want the kitchen to look like there's too many things happening at one time.
Overall view of the kitchen - it will be an open kitchen with an island in the middle. Quite similar to the one which we have done in Hougang
Subscribe to:
Posts (Atom)



















































