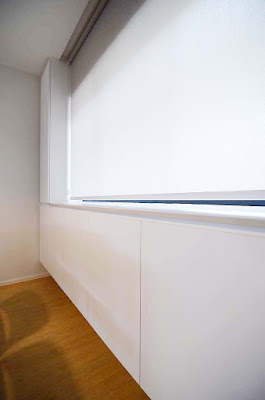Saturday, July 22, 2017
Friday, July 21, 2017
Reno@721B Maisonette - some progress updates
Wet works are almost done now. The aircon trunking has been completed too together with the electrical works. This week, we managed to choose some laminates with the home owners...
Most of the times, hubs can spend the whole entire afternoon just going through how the electrical wires should be run, which ones to hide behind which cupboards, which lights to go to which switch etc. How high this powerpoint should go...how much should it start from the window side etc.
the list goes on and on and the time just ticks away.
shower wall done and that's the space (to the left) for the bathtub!
half wall hack on both sides of the rooms on the upper storey.
Bringing more daylight into the interiors. Definitely brightening up the whole staircase area now.
Most of the times, hubs can spend the whole entire afternoon just going through how the electrical wires should be run, which ones to hide behind which cupboards, which lights to go to which switch etc. How high this powerpoint should go...how much should it start from the window side etc.
the list goes on and on and the time just ticks away.
Labels:
721B,
HDB,
maisonette,
renovation
Thursday, July 20, 2017
Reno@St George Lane - Pre Reno Photos
super spacious HDB flat!
look at the size of the kitchen!!
master bath - can't believe HDB actually used such warm coloured tiles in the past!
I'm really glad that the new BTO flats bathrooms look way much neutral as compared to these.
Sunday, July 16, 2017
Friday, July 07, 2017
Monday, July 03, 2017
Thank YOU!
Home owner just came back from the states and was so kind to buy me 2 vodka bottles after knowing that I collect them!!
THANK YOU SO MUCH!
Sunday, July 02, 2017
Reno@721B Maisonette - Trying to fit the bathtub
we are back here on site together with contractor to see how to put the bath-tub in. Also to get more accurate dimensions on site.
Labels:
721B,
HDB,
maisonette,
renovation
Saturday, July 01, 2017
Thursday, June 29, 2017
Friday, June 23, 2017
Reno@108LT Maisonette - FINAL PHOTOS
above: customised metal gate
above: the living proper. Customised tv console in grey laminate finish.
Vinyl flooring
above: pantry with wire mesh glass door
above: black & white kitchen with white mosaic tile for kitchen backsplash
above: quartz countertop
above: i really like this photo a lot - the full height kitchen storage with tallboy, white countertop, white mosaic backsplash with black frame window/sliding door in the background leading to the yard.
above: white mosaic wall tiles with grey grout for easy maintenance
above: laundry storage area
above: dining table brought back from their old home
above: shoe closet located near main door
let's take a look upstairs!
above: master room with wardrobe, open shelves and study table
above: customised study cum dresser area with open shelves at the end
above: hexagonal floor tiles with black sanitary fittings
above: if i'm not mistaken, mirror with lights are from IKEA
above: common bath using square white tiles for the walls
and we have come to the end of the home tour.
Have a great weekend ahead!
xoxo
velle
Labels:
108LT,
bathroom,
dresser,
gate,
HDB,
ikea,
kitchen,
kitchenisland,
maisonette,
renovation,
staircase,
study,
tv console,
wiremeshdoor
Subscribe to:
Posts (Atom)
























































































