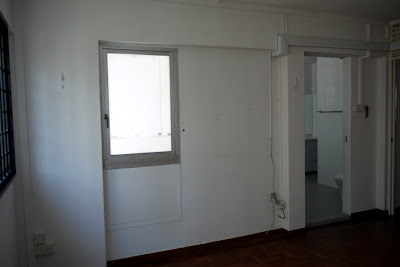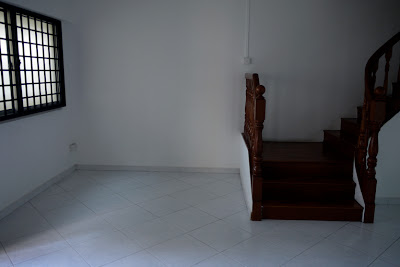
Upstairs master: Going to ask contractor to move aircon to above door...looks very messy now with the extended duct work.
Couple also requested to change all the doors to solid core timber doors - couple need their privacy because there are family members around to stay. Privacy = Make baby time!

Existing spacious Master toilet which we going to convert to 2 toilets - one for couple and one for mom!

Existing Guestroom: Louvre above door have to seal up! and Doors to change. Going to paint all the walls

Masterbedroom with small window beside toilet. Going to seal this window up too to make way for wardrobe.
To save cost, all parquet to rooms upstairs will be kept, sand and polished to give it a 2nd life!

Staircase to keep - we'll think what to do later...procastinate.....

The 5 wooden partition - REMOVE!
Diagonal floor tiles - REMOVE!

This is the tiny space(left of staircase) which we will convert to a dining area.

Door under staircase - propose to change location because we want to make way for some cabinets (more storage area) to put there.

Guest room 2 upstairs: Going to shift the AC to above door again. Door to change too.

Downstairs toilet...nothing much to say except CHANGE!!!!



Yard: Keep floor tiles
Wall tiles - REMOVE
Concrete plinth - extend for washer and dryer

Kitchen
Cabinetry - REMOVE
Floor tiles - REMOVE
Glass partition - REMOVE
OMG! so much work and so little time!!!!! O_O








































