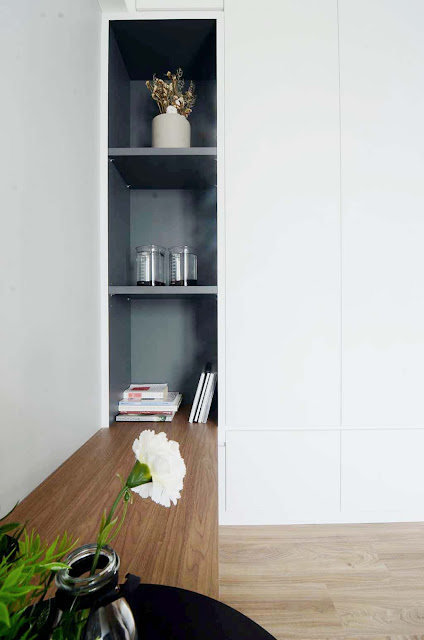Reno starts in the coming week!
Friday, March 31, 2017
Tuesday, March 28, 2017
Reno@McNair Towers - Final Photos
This BTO belongs to a young couple with 2 toddler children. The couple has started very early in planning for their renovation, doing their research online, browsing through websites. When asked about their purchases, most of their items were bought online. The hubs also mentioned that he has been scouring through renotalk for years in preparation for his reno and that was how he came to know us!
He told us about how he went searching for the right ID and finally decided to work with us because one of the few reasons was that we were open to work with his contractor. And his wife happens to enjoy reading my other blog too! hahaha... which of course is not ID related. I guess all sg mummies out there enjoy reading up on what other mummies do during their free times and what other new stuff or gadgets are out there for their kids. Or even what other mummies dress their children in... cos that's what I do too!!!
Back to our reno at McNair Towers, the overall design was simple and streamlined, playing with just a few neutral colours, nothing fancy or ornamental... to keep the overall look uncluttered, white, crisp and bright. We used vinyl flooring for all the living and bedrooms, full carpentry done for the kitchen, shoe cabinet, tv wall console, vanity for the 2 bathrooms, wardrobe for all 3 bedrooms, dresser and bedhead for the master.
ritey.
here are the photos...
if i'm not wrong, they actually asked us whether can we make the concrete lampshade for them! I think if it was 5 years ago when we didn't have any children, we would be most delighted to customise one with our own hands...but now with 3 children, it can be quite a challenge.
For both bathrooms, the vanity top is finished in the same slim and sleek material as the kitchen countertop. This carpenter did a really nice detailing of the downlight of the mirror box. It looks like a very long recessed downlight rather than the usual strip of light which we normally do.
He told us about how he went searching for the right ID and finally decided to work with us because one of the few reasons was that we were open to work with his contractor. And his wife happens to enjoy reading my other blog too! hahaha... which of course is not ID related. I guess all sg mummies out there enjoy reading up on what other mummies do during their free times and what other new stuff or gadgets are out there for their kids. Or even what other mummies dress their children in... cos that's what I do too!!!
Back to our reno at McNair Towers, the overall design was simple and streamlined, playing with just a few neutral colours, nothing fancy or ornamental... to keep the overall look uncluttered, white, crisp and bright. We used vinyl flooring for all the living and bedrooms, full carpentry done for the kitchen, shoe cabinet, tv wall console, vanity for the 2 bathrooms, wardrobe for all 3 bedrooms, dresser and bedhead for the master.
ritey.
here are the photos...
if i'm not wrong, they actually asked us whether can we make the concrete lampshade for them! I think if it was 5 years ago when we didn't have any children, we would be most delighted to customise one with our own hands...but now with 3 children, it can be quite a challenge.
Kitchen finished in white glossy laminate with a 6mm thick wood looking countertop and backsplash. Sink and stove placed side by side with tallboy and fridge tucked to the shorter end of the kitchen.
Living room with an indent wall, painted with an accent colour.
Makes a cozy corner with sitting bench and bookshelf
Bookshelf finished in dark grey laminate
Water beakers from Amazon makes a habitat for the fishes.
Living Room - Full height tv wall console
For both bathrooms, the vanity top is finished in the same slim and sleek material as the kitchen countertop. This carpenter did a really nice detailing of the downlight of the mirror box. It looks like a very long recessed downlight rather than the usual strip of light which we normally do.
dresser for the missus with downlight (black so it's not very visible), completed with slim drawer and full mirror
customised headboard in laminate finish and side drawer (right of photo)
above: wardrobe handle detail
and we have come to the end of the house tour!
Subscribe to:
Posts (Atom)


























































