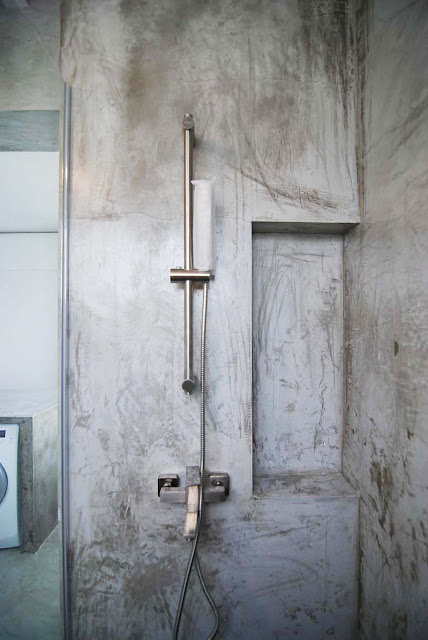Wednesday, April 27, 2016
Thursday, April 21, 2016
Reno@324H - The cement screed bathroom
For those who love a raw and bare minimalist look for their bathrooms, this is probably it to the max.
The homeowner even went all the way to request for a an old school turn tap for their basin and a simple light bulb to light up the bathroom.
Reno@324H - Continuity of Space
hello!
The home owners are coming back from their holidays so we are taking this chance to quickly do up all the minor touch ups and to take some nice photos of their beautiful place before they shift in. We kept most of the existing flooring and main door, extensive hacking works to achieve a seamless flow within the flat which enabled lots of daylight to spill over the areas. The new flooring are finished in cement screed and so is the bathroom.
The home owners are coming back from their holidays so we are taking this chance to quickly do up all the minor touch ups and to take some nice photos of their beautiful place before they shift in. We kept most of the existing flooring and main door, extensive hacking works to achieve a seamless flow within the flat which enabled lots of daylight to spill over the areas. The new flooring are finished in cement screed and so is the bathroom.
above: Living and lounge area
above: walk in closet
kitchen island
concrete kitchen island
Friday, April 15, 2016
Reno@Heron Bay - Carpentry in Progress!
above: feature tv wall and suspended tv console
it's been ages since we last updated our reno at Heron Bay. Well that's because the last 2 visits which we attempted to take a looksie, the workers have left already! haha...but the contractor has been very fast with his works and the carpentry is near finishing. The ceiling fans and lights have all been installed.
thin ledge along the walls for photo frames running continuously from the console
half height glass in the study room
brand new wardrobe in the master
headboard with open shelf
storage cupboard in the study room
suspended bench and shoe cabinet with feature lights
simple wall hung tv console in parents' room finished in walnut colour
i think it's super sleek and very "AIR"
We hacked the full wall down in the parents room too, to bring in more daylight into the internal spaces and replaced with black framed fixed glass. Good thing that the parents are quite trendy and acceptable to black colour!
another view from parents room looking into the kitchen.
If we didn't hack that wall and replaced with glass, the kitchen would have been quite dark.
back to the living - study area facing the tv console
study table with cable management and back painted glass backsplash to write things on
yups. we are almost done here!
xoxo
velle
Thursday, April 07, 2016
Reno@324H - More updates
Sliding doors to store room
kitchen island - outstanding plumbing and electrical works to be done this coming Friday
kitchen island - built in oven under stove, undermount stainless steel sink, open shelf for recipe books, drawers and swing doors for storage.
glass shower partition installed. frameless. less is more.
minimalist? maybe some of you might say it's industrial.
i would say it's personal style.
the owner's style.
Subscribe to:
Posts (Atom)


















































