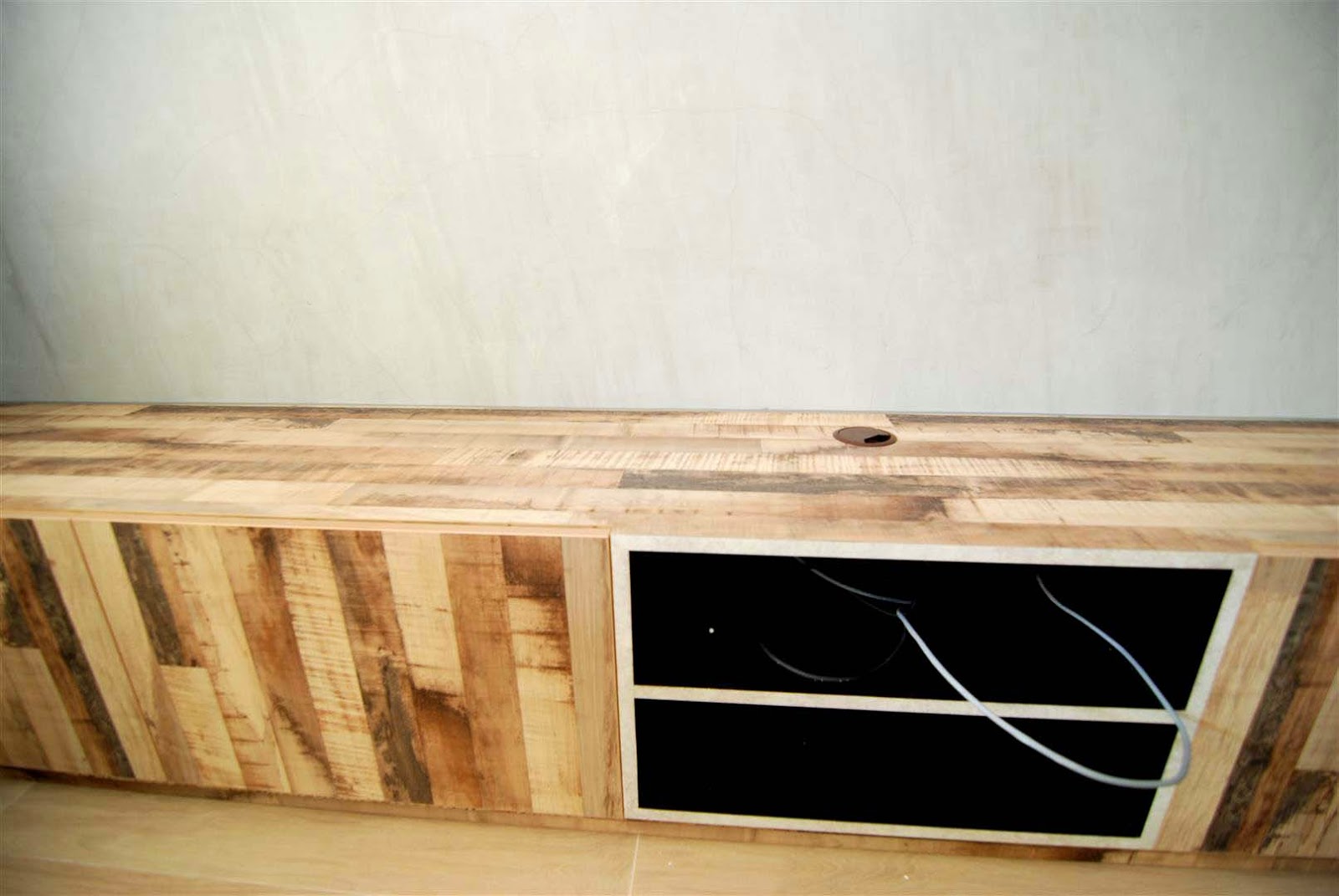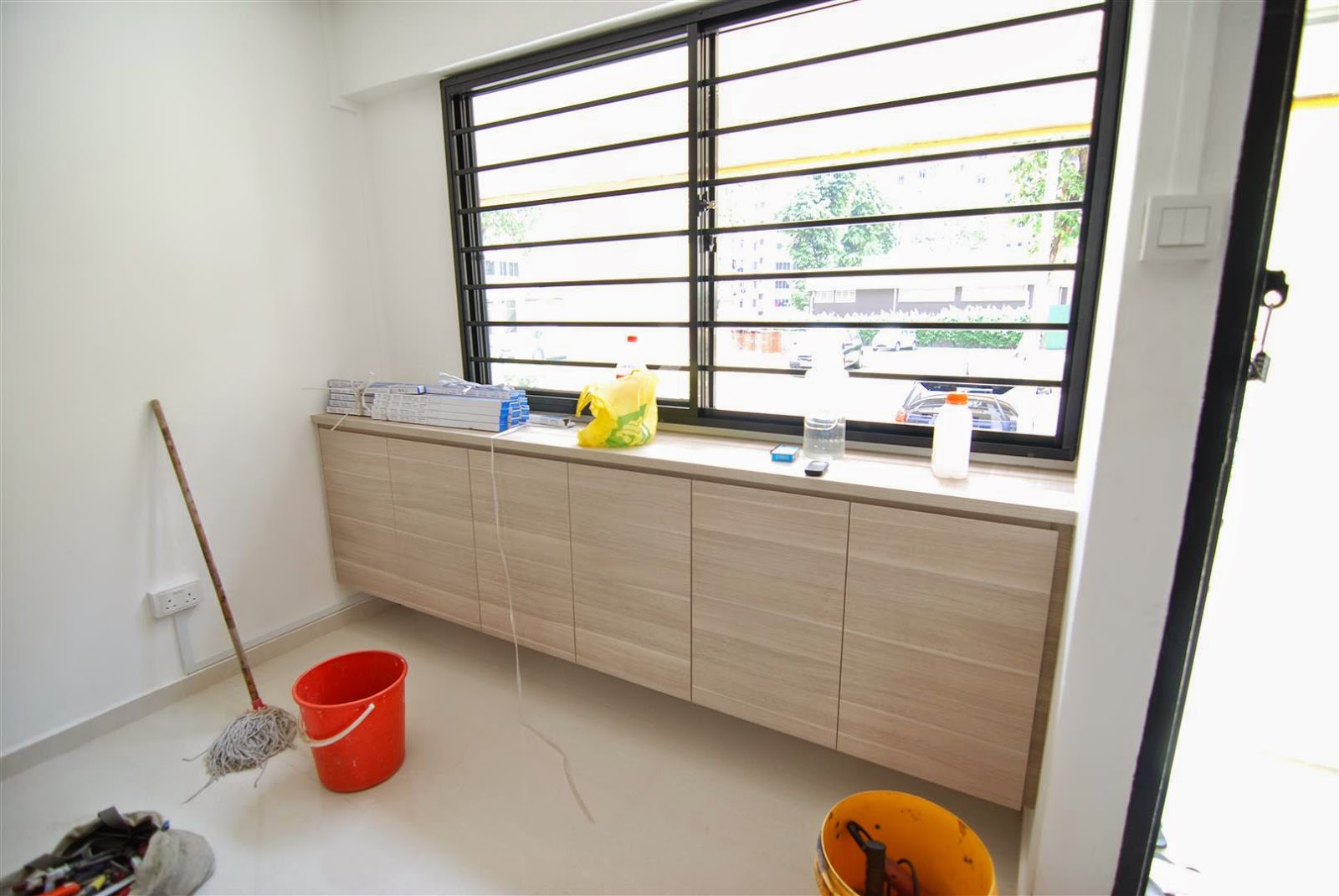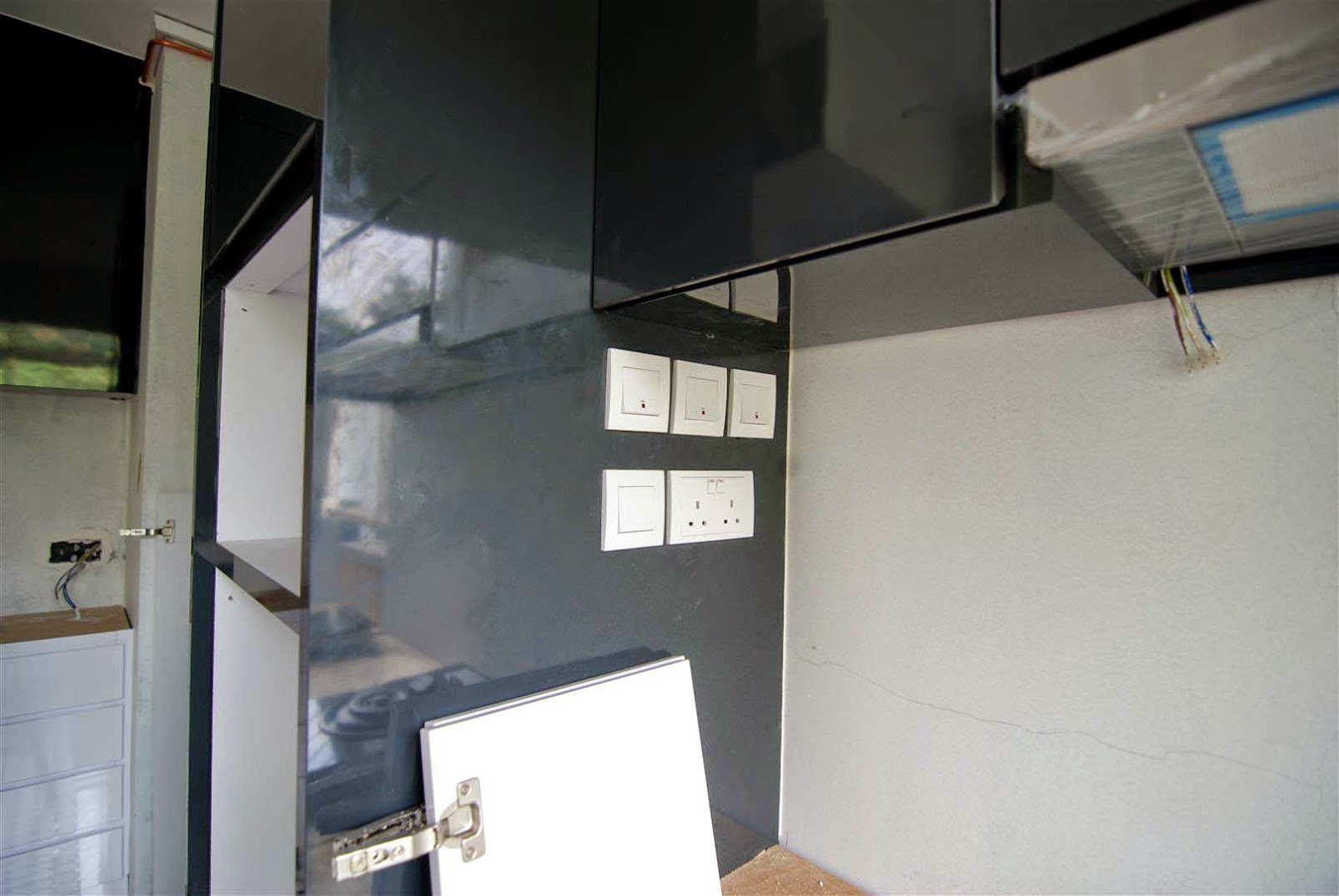Our carpentry works is almost near tail end now, leaving the final last puzzle to our reno journey - the roof. Finally we have gotten approval this week. Or rather we actually had gotten our approval for the new erection of the roof with 10 commandments to fill. BUT! our dear HDB officer did not even know that it was an approval with written directions. SIGH!!!
And to think we even called the HDB officer to ask how and why is our approval taking so long and what else do we need to supplement further!!!
without much ado...
i hereby post some delightful photos of this beautiful maisonette!
 |
| walk in wardrobe on lower bedroom |
 |
| feature bookshelf and study desk |
 |
| vanity area in the wardrobe |
 |
| kitchen is in progress |
SMASHING RED study desk.
 |
| awesome siren red desk and black bedframe |
 |
| cement screed platform bed |
wait till the lights are installed!!! Then the whole platform bed is finished!!!
 |
| tv cum game console |
A very long tv cum game console for one of the boys.
 |
| master tv console |
 |
| headboard lights |
here's how the overall master headboard lights look from afar! pretty huh!!
click here for the renderings which we did.
looks pretty similar to the initial design intent!!
click here for the renderings which we did.
looks pretty similar to the initial design intent!!













































