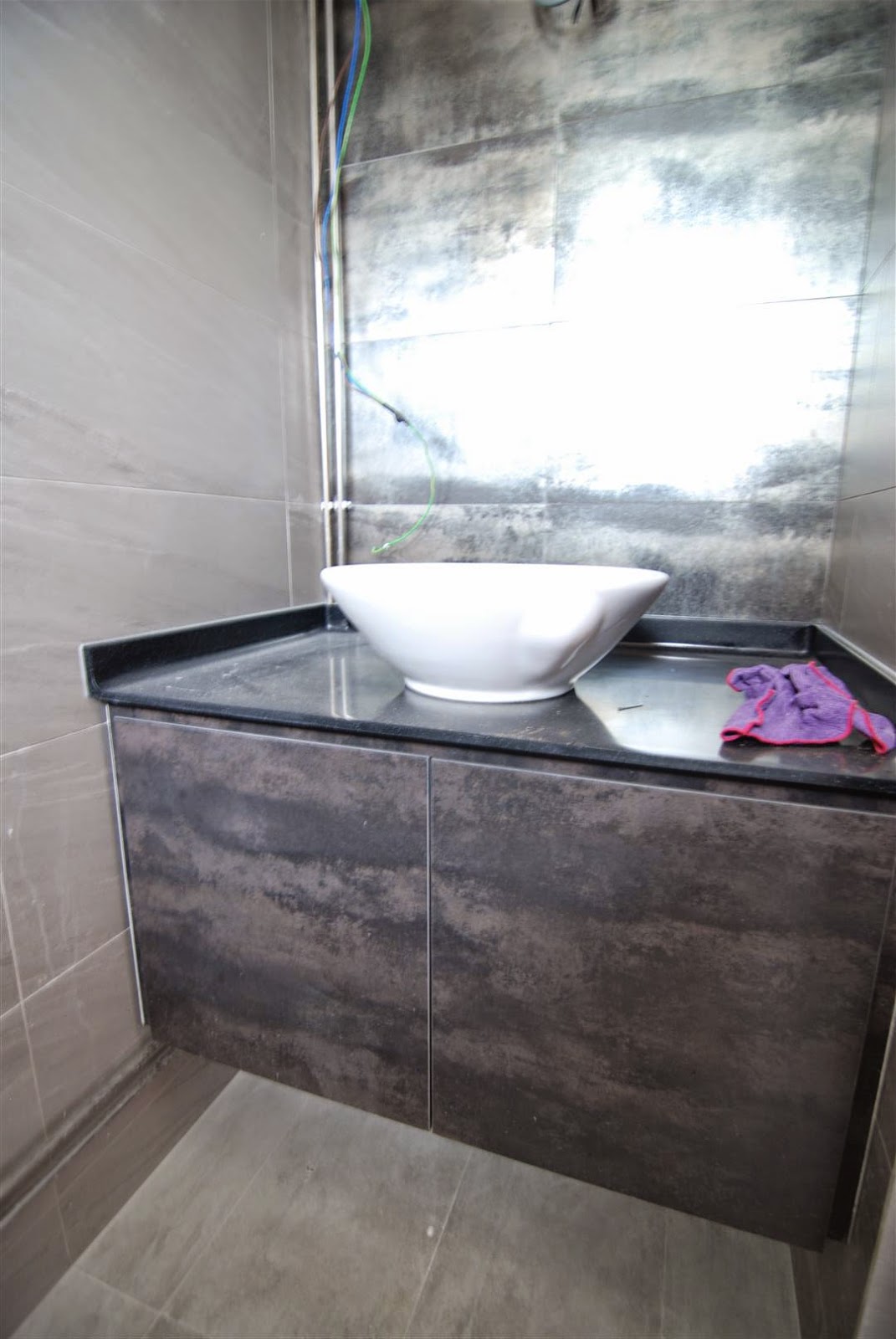Here's another view of the accessory chest of drawers
Pull out hanger for pants
Pull out tray above the hanger
Double sinks for the master vanity
Pull out hanger for bath towels
Installation still in progress.
WCs are installed!
Upper floor common bath vanity area
Lower floor common bath vanity.
The laminate is in the same "family", just in a different colour.
Wash/Laundry area at the balcony
peek! undermount wash sink
kitchen carpentry - full height storage with mini bar area
another view of the open kitchen
pictures overload this week!
stay tuned for final photos!!!





















No comments:
Post a Comment