Counting down to New Year and this flat has got to finish on time!!!
btw Merry Christmas to everyone here!!!!

Entrance area, the main door has been sand down to receive a new coat of paint.
Guest room door installed as well. This is going to the their sister's room in future.
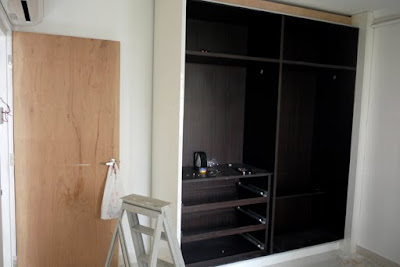
Wardrobe: still waiting for the sliding doors to be installed today.
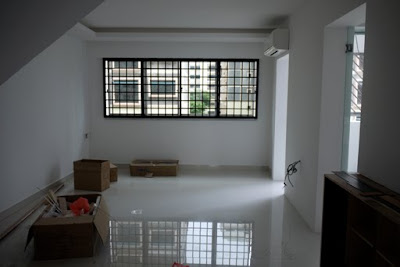
nope, no updates on the living room. Actually it's done. hahaha...the new owners just have to buy their sofa set, coffee table and tv console, shift their tv in and install new blinds!
Oh! I almost forgot, the lights are coming in on Monday (boxing day)....
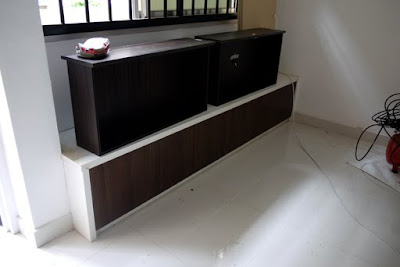
Entrance area/ Dining area: shoe cabinet in!
Now waiting for dining lamp and dining table to come in.
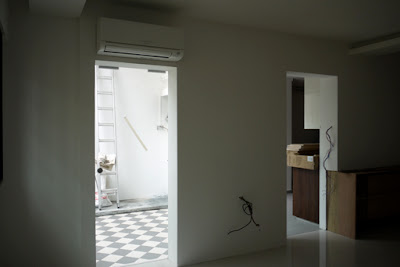
Here's the feature box up wall for the tv area...hmm, we haven't decided to tile, paint or wallpaper it yet!!!! and there's so little time left!!!

Kitchen Breakfast area: laminates all in now, waiting for doors to come in.
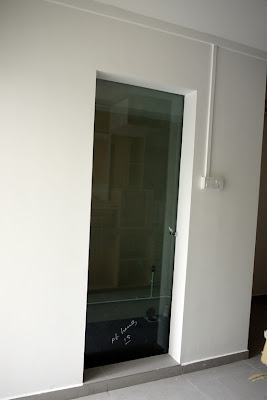
1st storey toilet: Glass door installed, waiting to install sanitary fixtures now...
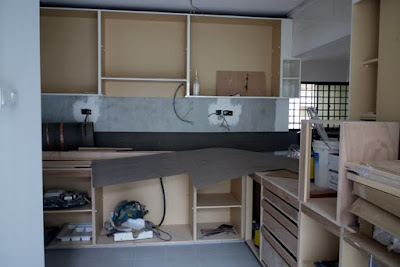
Kitchen: Leaving doors and laminates which they will do on monday too!
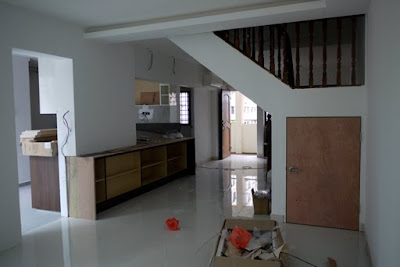
little door under the stairs installed! Though still needs a fresh coat of paint.
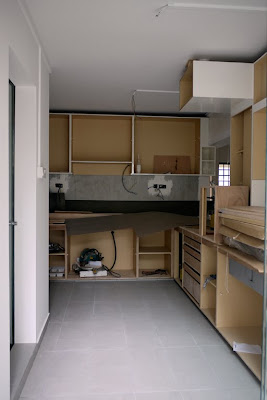
here's looking into the kitchen, love the light grey floor tiles the owners chose!

blurred photo of 2 glass sliding doors which leads to the yard.we have some track problem here which we need to solve pronto! *URGH*

Kitchen breakfast counter: Need plastering here!!!! to cover all the existing tiles.
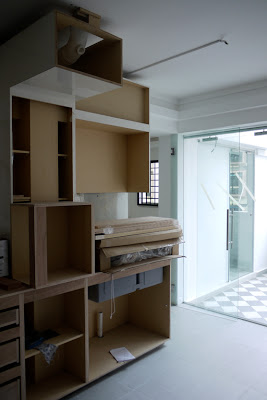

more kitchen photos...sink installed already, Tuesday gotta call the solid top contractor in to install now. I hope the laminate doors will finished by Monday...and we still have to coordinate the backsplash.
Monday (26/12) gotta go down again to talk to the electrician and move all the lighting in cos we bought some more lights on Friday.
*fingers cross*so many things so little time







































