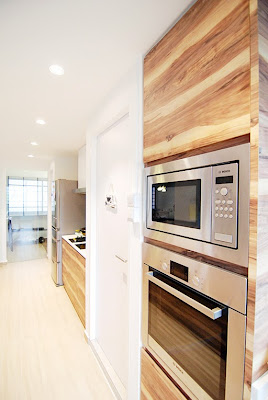 |
| Entrance of the Kovan Maisonette |
We have come to the final league of our renovation journey for the Kovan Maisonette. I must say the journey was really enjoyable because we managed to squeeze in an extra store room for the couple plus a study room, fully integrated LED lit staircase, 2 long banks of kitchen counters with a 2 door sliding cupboard in the balcony area with loads of storage. Also we had the chance to work on the Eubiq track system for the carpentry areas (although we have done it before in our commercial jobs but it's the first for our reno projects!! We had to explain it many times to many different people like the foreman, carpenter head, carpenter measurer etc etc on what is a Eubiq track.... after many hand gestures pointing and making hand waves on how long and how it works, with scribbles on the wall, I think they still didn't get it until they finally saw the product.)
 |
| Dining |
Above: Kitchen counter with Eubiq track
Above: Kitchen counter with sliding glass partition
Above: The staircase with the wooden handrail installed and LED lit lights along the staircase
Above: Master room with baby cot on the right. Baby Oscar is zzz inside so we quickly took a few pictures and left him alone in the room.
click here for the pre-reno photos of the Kovan Maisonette
1. Lower storey Pre Reno Photos
2. Upper storey Pre Reno Photos













How much was the total reno cost?
ReplyDeleteHi Pei Qing,
DeletePls PM me at butterpaperstudio@gmail.com. Will let you know the Reno cost. :)