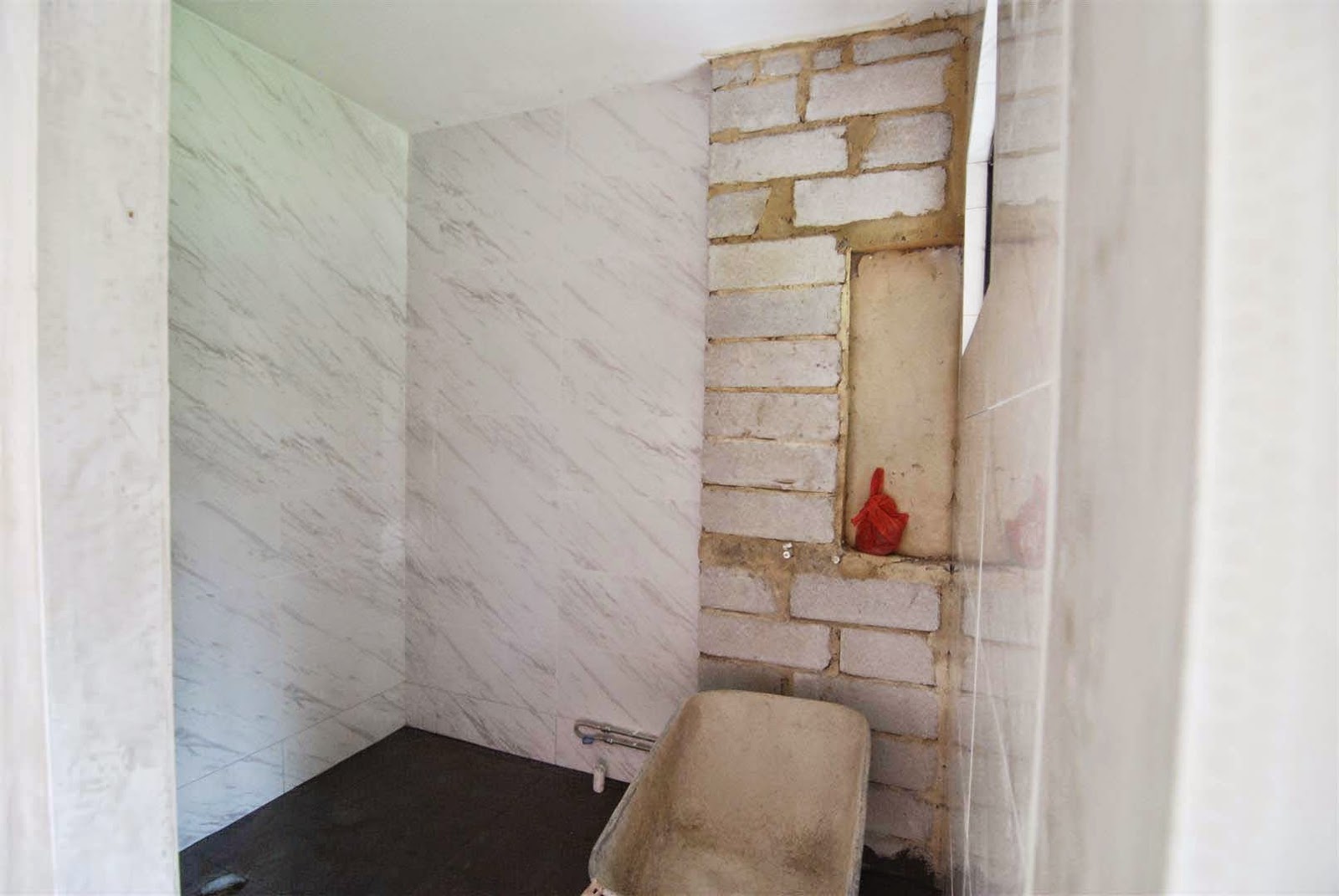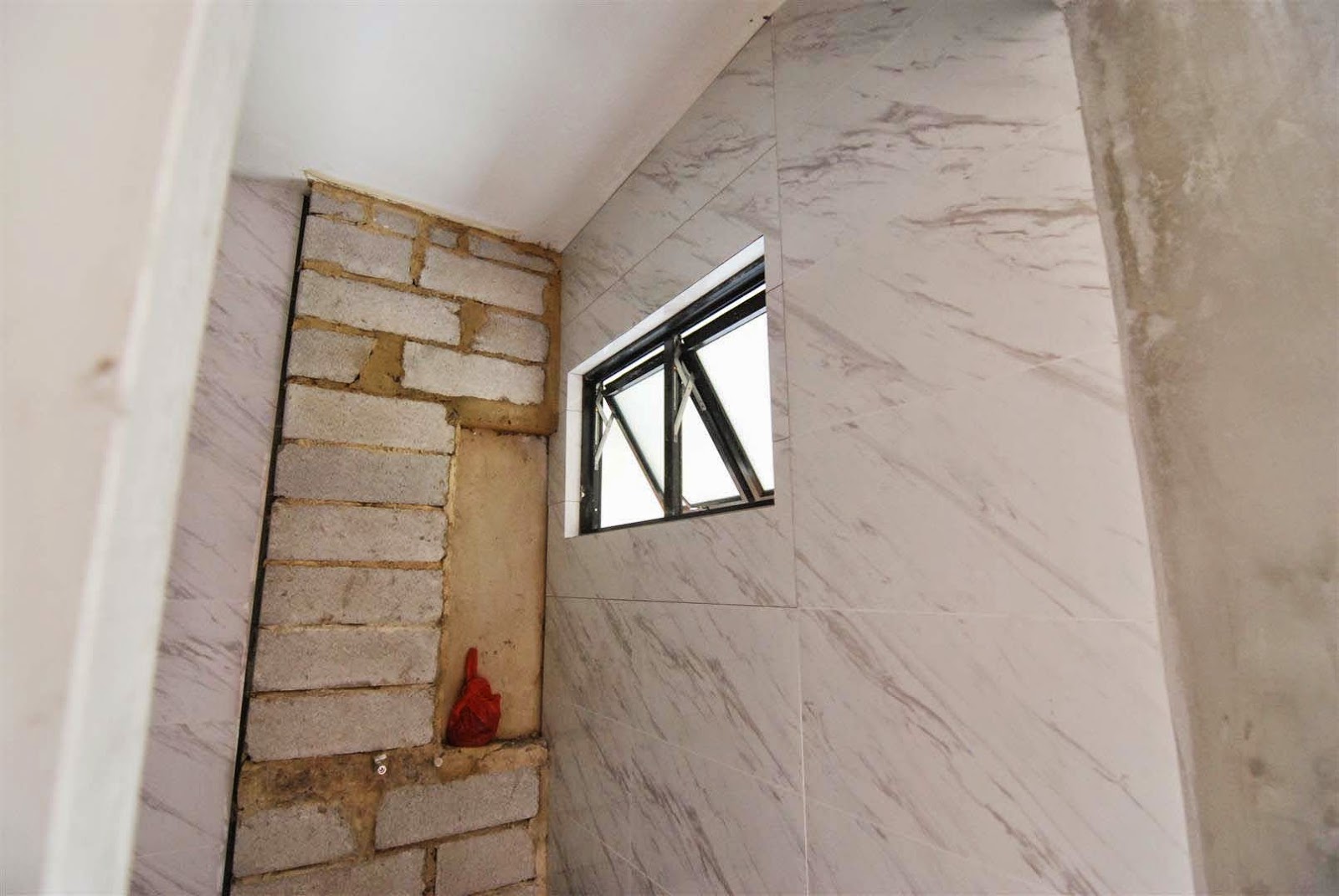Floor tiles completed for the common bath on the lower floor.
above: we are going to have a half height wall here for the tv console.
balcony wall plastered too!
above: more plastering works in the kitchen
the little store under the stairs - plastered already!
Door frame in! we are creating back the extra room.
floor tiles on the upper floor has started over the week.
Shower wall in master bath is up too!
All the new windows are being installed.
Master bedroom - floor tiles completed, leaving the skirting and new windows are up!
Common bath on the upper floor - shower wall is up.
One of the sons' bedrooms - cement screed wall.
staircase railing - removed!
ritey. that pretty sums up the entire week's of work for here.
And we are off to attend a lunch wedding!
xoxo
velle



















hi velle, do u need a PE design for the new railing? what is the cost like?
ReplyDeleteHi Edmund, yes you need PE for railing. Cost is dependent on PE.
Delete