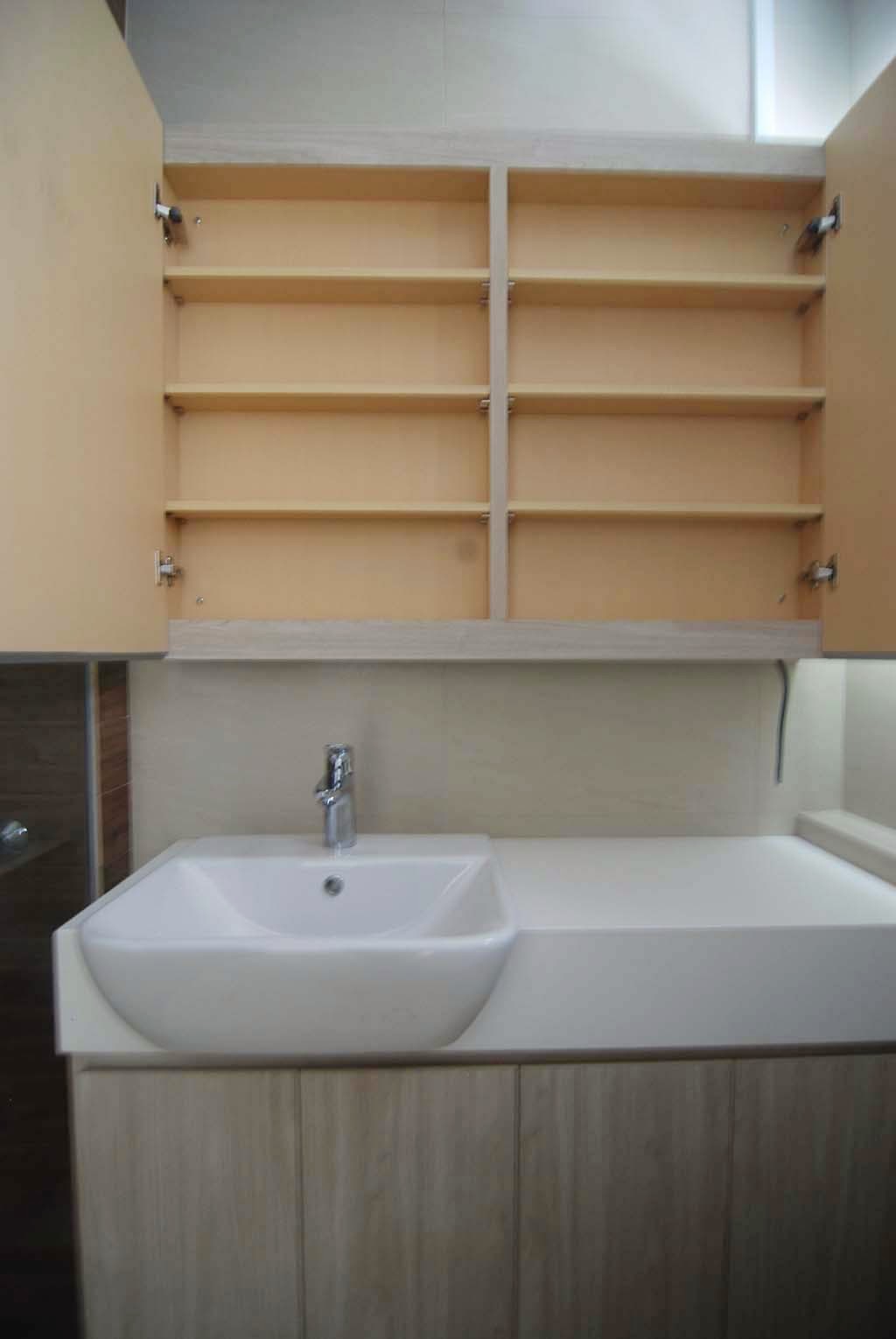Here's a quick look at the blue mosaic wall in the tiny bathroom!
The full wall of mosaic!
And using a PD which slides and swing inwards.
above: master bathroom vanity
top cabinet - loads of storage area here
The shower area is cladded in wood tiles, refreshing and different.
Has a "resort" feel to the whole bathroom!
common bathroom upstairs - beige floor tiles and wood tiles for the shower area.
The wood tiles here are slightly lighter in colour. haha..that's because the couple couldn't decided between the 2 wood tiles so ended choosing both, one for the common bath and the other for the master bathroom. So if you have more than 1 toilet, chances are you can choose more tiles for your new place if you can't make up your mind.
common bath vanity area
here's how it looks with the lights turned on! though the bottom downlights are not installed yet.













No comments:
Post a Comment