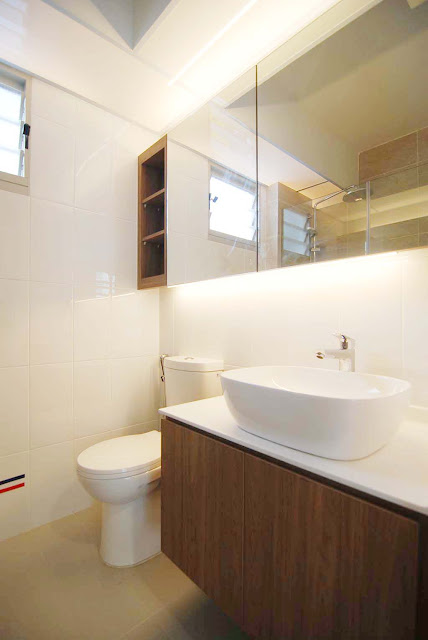Sunday, July 31, 2016
Reno@Qbay - Carpentry works (Entrance Foyer, Living and Dining)
tv wall console
above: mirror door panels for built in shoe cabinet
above: small penisular island at dining area
Saturday, July 30, 2016
Reno@Compassvale Drive - Sneak Peeks
hello!
we have come to the tail end of our renovation at Compassvale Drive and fast approaching the Lunar Ghost Month. Although the flat is in ready condition to move in, however the furniture and curtains will not be able to arrive before the Ghost month, so our new couple has decided to shift in after the Ghost Month is over.
So till then here are the final photos of this place for everyone to enjoy.
Have a great weekend ahead!
xoxo
velle
we have come to the tail end of our renovation at Compassvale Drive and fast approaching the Lunar Ghost Month. Although the flat is in ready condition to move in, however the furniture and curtains will not be able to arrive before the Ghost month, so our new couple has decided to shift in after the Ghost Month is over.
So till then here are the final photos of this place for everyone to enjoy.
Have a great weekend ahead!
xoxo
velle
Friday, July 29, 2016
Thursday, July 28, 2016
Reno@Compassvale Drive - Master Bathroom
The master bathroom boasts a long mirror vanity, special shower wall to hold the shower items and a stony looking textured wall tile in the wet area. It has a totally different look as compared to the common bathroom which has a lighter and hippy look created by yse a a colourful pattern tile, short mirror vanity, simple wall ledge to hold the shower items and the shower area is together with the WC.
above: special shower wall to hold the shower items
above: Stony textured wall tile
Reno@Compassvale Drive - Bathroom with accent wall pattern tiles

The common bathroom features a colourful pattern wall tile that anchors the WC and shower area. Due to the small tight space, there wasn't enough room to separate the shower from the WC, hence we only added a piece of glass between the shower and basin. That way at least we can shield the bathroom cabinets from the shower spray.
Instead of doing our usual special wall for the shower items, this time round we did a half wall ledge which stretches across the entire wall. This makes it easy to place shampoos, conditioners and shower foam at the wet area. And because it continues all the way to the vanity area, it also provides an extra shelving area to place potted plants or lifestyle accessories as it's kept away from the tap. So most of the time, this ledge will remain dry.
Reno@Edgedale - Hacking works completed
hacking works completed! So it's time to remove all the debris
Choosing tiles this weekend so that we can start the wet works as soon as possible.
Labels:
BTO,
Edgedale,
HDB,
renovation
Saturday, July 23, 2016
Reno@Waterbay EC - Renderings
hello it's been awhile since we last updated on our project at Waterbay EC and it's about time to relook at the entire reno holistically, incorporating the same dark wood into the loose furnishes which we are proposing for the entire flat.
Besides carpentry, we are adding fixed glass windows at half height to the study room for visual connectivity between the study and living areas. ie living and kitchen. This also makes the room feels abit more spacious and more daylight penetrating through the areas. Glass always has this light and bright effect as compared to a solid wall which might be imposing to a small flat.
That being said, solid walls are good to have too if you need storage areas! Cos that's where you need to bank all your cupboards...all along whatever wall space you have.
ritey ho.
my next post will be back to the mirror vanity again!
stay tuned.
xoxo
velle
Friday, July 22, 2016
Subscribe to:
Comments (Atom)



















































