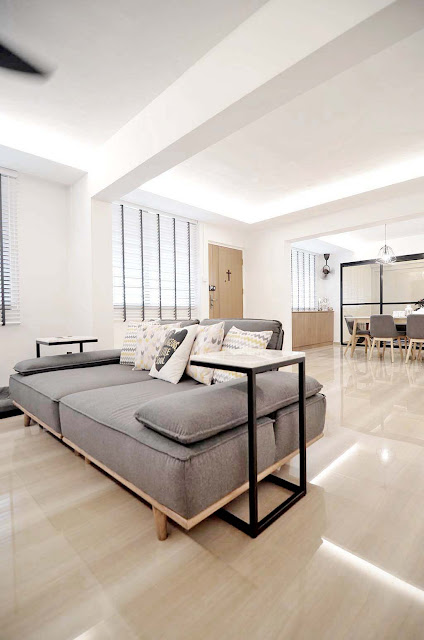A Jumbo flat for a family of 4 with 2 pet dogs.
Kitchen that has a kitchen island, steam oven, oven, dishwasher, stove and hood, wine fridge and 2 corner pull out baskets. The kitchen also has loads of storage. Kitchen island countertop sourced by home owner from Polybuilding.Home owner highly recommended Harvey Norman for the kitchen appliances as they are able to match dollar for dollar.
kitchen island chairs are from Star Living
Spacious living room with doggie bedding by the window side. We did a new wall hung tv console and shoe cabinet next to main door entrance.
Sofa from Origin Home
Customised dresser in master wardrobe
above: The toilets went through the HDB improvement plan, what we did here was a simple mirror box and vanity bottom for the sink.
above: Study table for the master room. As it is a jumbo flat, all the children's room are 2 rooms combined into one and so is the master room.
High bar dresser for the daughter. The hollywood light mirror sourced from Carousell.
above: Super long wardrobe for the daughter with complete study table, drawers by the side and open shelves.
6 doors long wardrobe!!!
Ceiling fan sourced from Malaysia.
Next to the dining is the weights cum fitness gym area for the son to do his weight lifting.
Shop this Look!
Dining Legs from Etch and Bolts
Dining Chairs from Origin Home
Calacatta oro from Polybuilding
Dining Legs from Etch and Bolts
Dining Chairs from Origin Home
Calacatta oro from Polybuilding
LOVE marble slab, letters in travertine.
Customised from Polybuilding.
and we have come to the end of the home tour. Stay tuned for more home updates!
xoxo
velle






























No comments:
Post a Comment