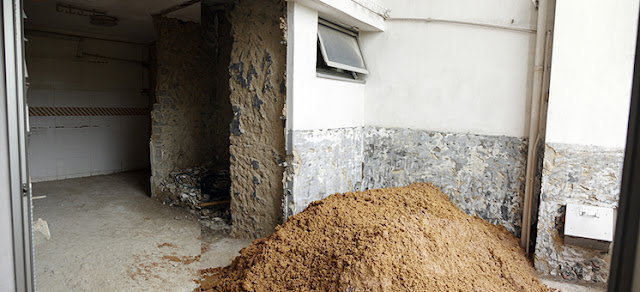The contractor has been awarded and permit was gotten for last Friday and the workers have been really busy tearing this place down. As you can see, we are leaving nothing in its original state.
Doing almost full hacking works - floor wall ceiling, staircase, railing, cornices EVERYTHING!
it's going to look super new once we are done up with this place!!!
Above: here's a view from the dining area - main entrance, utility room, kitchen and staircase. Actually now that most of the walls and carpentry are all hacked away, the maisonette looks so bright! Utility room wall is here to stay because couple wants a study area, full glass partition between the study and dining would be good to allow more light in but because they have a young son, so they are going for a half height glass wall.
For the kitchen, we are going for glass door and sliding opening above the kitchen counter (photo has a small window opening) from living to kitchen to allow visibility and daylight in.
And we are going use aluminium glass bi-fold door between the balcony and living, that way we can keep the area open all the time just like now. That way we can allow more daylight in.
here's a panoramic view of the living and kitchen.
view of kitchen and staircase
upstairs - master - hacking of floor tiles and all the carpentry has been removed as well.
above: that's the hole in the wall where we are going for the "window" and BIG entrance to the balcony to allow daylight in.
that's all folks! - that's Jules and hubs signing off.
stay tune for more reno updates.
xoxo
velle







No comments:
Post a Comment