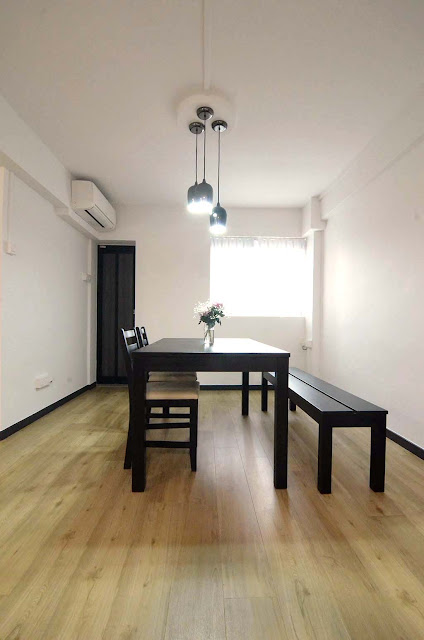This is my favourite photo of this home.
Daylight streaming into the study area and flowing into the master room, separated by 2 black framed glass sliding door. Wood flooring, white and black furniture. The whole set up just makes it totally lovely and comfortable!
Ritey, let's get back to our little house tour.
The main entrance remains as where it was previously. The dining has now converted to a dry pantry server area. The master and bedroom is currently the extended living and dining area.
above: extended living and dining area
above: this used to be the master room!
above: the tv has switched sides. TV wall used to be where the sofa was.
above: white, clean and bright study area. Crispy and refreshing feel.
A bright day will definitely spurs one to work or read a bit here.
above: the new master with side headboard to the right instead of the conventional back.
above: view of study from master room
above: the homeowner has so many cute floaties!
or what do you call these inflatable cutesy??? I just couldn't get enough of them!!!
you will see more photos of the rubber ducky in many more photos....down later.
above: cute float-able rubber duckie on the chest of drawers in a walk-in-wardrobe.
above: The dresser
above: dressing table, still waiting for a mirror.
It's ok. It already looks pretty enough for me.
































No comments:
Post a Comment