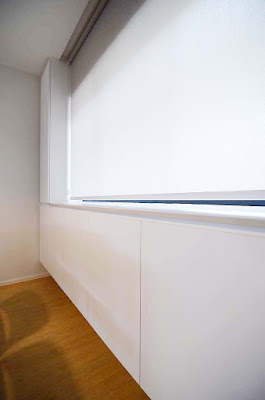above: customised metal gate
above: the living proper. Customised tv console in grey laminate finish.
Vinyl flooring
above: pantry with wire mesh glass door
above: black & white kitchen with white mosaic tile for kitchen backsplash
above: quartz countertop
above: i really like this photo a lot - the full height kitchen storage with tallboy, white countertop, white mosaic backsplash with black frame window/sliding door in the background leading to the yard.
above: white mosaic wall tiles with grey grout for easy maintenance
above: laundry storage area
above: dining table brought back from their old home
above: shoe closet located near main door
let's take a look upstairs!
above: master room with wardrobe, open shelves and study table
above: customised study cum dresser area with open shelves at the end
above: hexagonal floor tiles with black sanitary fittings
above: if i'm not mistaken, mirror with lights are from IKEA
above: common bath using square white tiles for the walls
and we have come to the end of the home tour.
Have a great weekend ahead!
xoxo
velle












































No comments:
Post a Comment