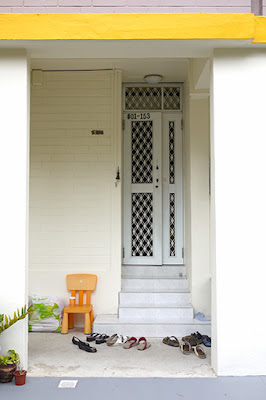Reno will only start after Chinese New Year, so this project will only go full steam next year!!!
But here are some photos to whet your appetite. Usually it's flats like this that makes everyone wait eagerly for its transformation!!!
Above: Some photos of the common bath. The ceiling paint is peeling off. Partly due to moisture and also because it's a really old flat now. Crazy pipeworks in the toilet. We are definitely going to do a full makeover for this toilet.
Here's a really cute hole in the wall that leads to the service yard which has a slanted ceiling.
The service yard is full of laundry now...so you can't really see the window grilles. Although the unit is on the ground floor, the current owner did not install any windows at all!! Just grilles!!!
 |
| windows in the service yard that helps to ventilate the toilets |
above: a really pretty view of the entrance of this Kim Keat unit.
Some ornate details of the existing flat. i think the main door has to go. Usually I'm one who will propose to keep the main door because it's economical, but for this one, it's abit too ornate for my liking. Lots of cornices in the house too... we are proposing to do away with them too. I can understand that it is a really effective way of hiding the electrical wirings but I think sometimes it's good to leave them expose, easier to maintain right? If you have a faulty wire, you can just remove the PVC trunking and fix it up!Finally the home owners came back and open up the spare room. WHOA! it's in an auspicious bright red colour, the couple calls it coral. I think it's a HUAT colour!!!!
The living and dining area are adorn in seashell blue...hmm, I heard the infamous blogger's new flat is also in blue too? Or tiffany blue? So would this flat's colour be in vogue?!?!
Above: view of dining area from main entrance. The tiffany blue walls and yellow doors.
Above: View of master room - the cupboards are in matching colours to the kitchen!
Above: Photos of the Huat Room!






















No comments:
Post a Comment